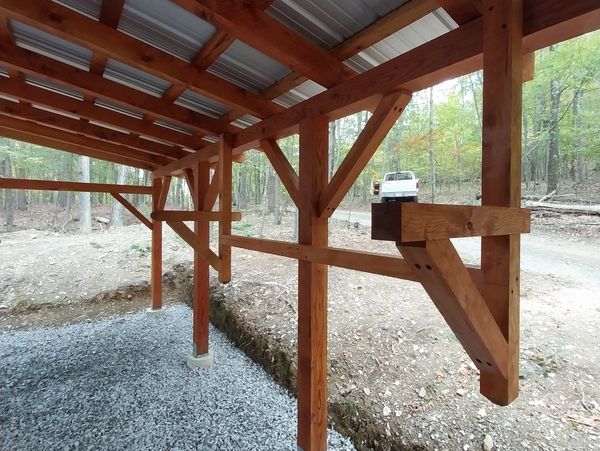Timber Frame Lean-to
14' x 30' Douglas Fir Timber Frame
14' x 30' Douglas Fir Timber Frame
14' x 30' Douglas Fir Timber Frame

Lean-to car port added on to existing garage. Constructed with Douglas Fir 6x6, 4x6, 4x4, and 2x4 lumber. All wood treated with Ready Seal oil based wood stain& sealer.
Custom Boat Rack
14' x 30' Douglas Fir Timber Frame
14' x 30' Douglas Fir Timber Frame

Suspended boat rack centered in structure. Designed as an extension of the structure with matching materials and pyramid detail cuts.
Steps and Process

Concept and 3D Design
Concrete Pier Foundation
Concept and 3D Design
After two meetings we settled on a single slope design with enough length to accommodate a 27" scull boat. Watch the 3D video here.

Excavation to Grade
Concrete Pier Foundation
Concept and 3D Design
Excavation included the removal of 22 trees plus marking existing electrical and plumbing to the garage. Elevation checked with laser transit.

Concrete Pier Foundation
Concrete Pier Foundation
Concrete Pier Foundation
Located on a ridge viewing the Catskills, bedrock was found at a depth of only 24 inches. Rebar was epoxied into the rock and the concrete forms were poured in place.

Posts, Beams and Ledger
Posts, Beams and Ledger
Concrete Pier Foundation
Posts secured to concrete piers with galvanized ABU post bases. Beam ends with pyramid detail cut. Extensive bracing with further detail cuts.

Rafters & Purlins
Posts, Beams and Ledger
Rafters & Purlins
14' 4x6 rafters with upper and lower birds mouth joints. Ends cut with pyramid detail cuts.

Steel Roof
Posts, Beams and Ledger
Rafters & Purlins
Galvanized steel roof installed with 36" x 14' panels.
